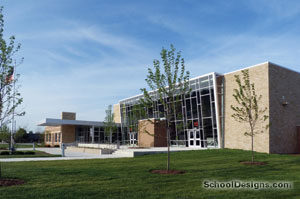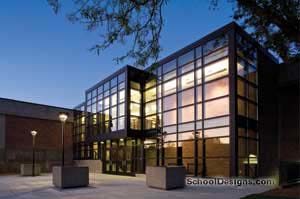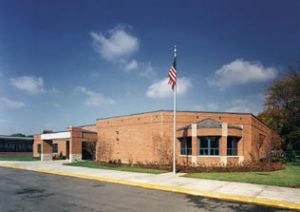George Washington Middle School, Remodel and Renovation
Lyons, Illinois
With no room on site to expand, the challenge for this growing middle school was one of re-imagining the shape, use and scheduling of existing spaces. A small, rarely used, sloped floor auditorium was demolished to make way for a multipurpose room (MPR) and full-service kitchen. This new space easily accommodated the school’s lunch program, allowing the building’s auxiliary gymnasium to resume its full time athletic activities. In addition, the MPR is used for board and community meetings, after-school clubs, athletics, staff training, and performances.
It is a warm and inviting space, featuring a coffered, acoustical, linear wood ceiling, wrapping down to painted block walls, and ground face block trim and wainscoting. Dual projection screens, customized lighting, advanced sound systems and the owner-requested bi-directional symmetry of the ceiling and floor provides ultimate flexibility. During performances, or when otherwise required, the room’s dividing curtain doubles as a stage curtain. Adjacent storage allows movable furni ture to be deployed and configured in minutes to accommodate MPR’s many functions.
Additional Information
Cost per Sq Ft
$234.00
Featured in
2014 Educational Interiors
Interior category
Multipurpose Rooms
Other projects from this professional

Deerfield School District 109, Learning Commons
The libraries in Deerfield School District 109 have been transformed into 21st-century...

Central Intermediate School
The new fifth- and sixth-grade facility features a two-story, 20-classroom wing that...

Carleton W. Washburne School
The architect developed a multi-phase master plan to address Washburne middle school’s...

Copeland Manor School, Learning Center Addition
The need for an addition at Copeland Manor School was clear—classroom space...
Load more


