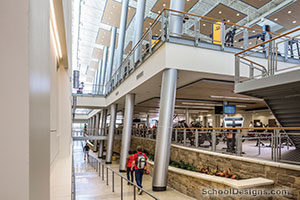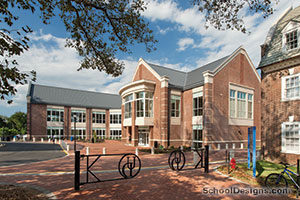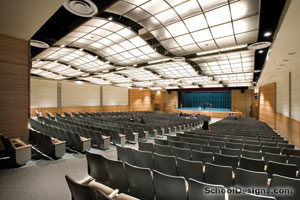George Mason University, Performing Arts Building
Fairfax, Virginia
The programmatic components of the existing Performing Arts Building expansion include a band rehearsal with sound locks, a percussion rehearsal hall with sound locks, instrument storage, two dance studios, dance student locker rooms, a gallery area and public toilets. The activities occurring in the band rehearsal hall, percussion rehearsal hall and the two dance studios require special sound isolation and high ceiling requirements.
Because of the very tight site constraints, a central circulation spine was established to accommodate programmatic requirements and provide clarity to the internal circulation of the facility. An entrance is provided at the north end of the central spine and faces one of the main pedestrian thoroughfares on campus. The spine is designed as the main public lobby for receptions, gathering and miscellaneous student activities on the north end, and a dance gallery space on the south end. The dance gallery area is separated by a glass wall in the main lobby to provide a sense of privacy and noise control to the dance studios.
The existing facility lacked a clearly defined entrance. The addition provided the opportunity for a new entry to the entire facility.
The new construction added 18,621 square feet to the third floor of the existing building. It also added 1,795 square feet to the fourth floor of the existing building. The total new construction was 20,416 square feet and encloses 517,746 cubic feet of volume.
The exterior finish of the addition is a combination of fenestrated masonry veneer and metal panel wall system. A glass canopy and the metal-clad and high-volume band rehearsal space are situated to achieve a new entry experience to the facility. Vertical window features draw attention to the horizontal composition and individuality of the form, and admit natural light in the main spaces of the facility.
The HVAC systems for the performing arts addition consist of indoor air-handling units with chilled-water cooling coils and hot-water reheat coils. It has a new converter, and two new hot-water pumps were replaced with the existing converter and pumps in the existing humanities building mechanical room. The new converter and pumps were sized for the combined capacity of the existing building and the performing arts addition. There were 2½-inch connections to the 5-inch hot-water pipes in the existing mechanical room. The new 2½-inch hot-water pipes were routed to the new addition and the mechanical equipment.
"The striking space has an eye-catching entrance with a tasteful blend of graphics. Glass is well-placed in the rehearsal area and studios. This project uses a nontraditional approach for a venerated institution."–2011 jury
Additional Information
Associated Firm
Performance Architecture
Cost per Sq Ft
$256.00
Citation
Collegiate Citation
Featured in
2011 Educational Interiors
Interior category
Auditoriums/Music Rooms
Other projects from this professional

Herndon High School
This high school project includes three additions totaling 120,516 square feet and...

Kennesaw State University, Dr. Betty L. Siegel Student Recreation and Activities Center
Kennesaw’s Student Recreation and Activities Center has been transformed into a vibrant...

University of Delaware, Carpenter Sports Building
The expansion and renovation of the Carpenter Center at the University of...

Thomas Edison High School Modernization
Hughes Group Architects’ scope includes renovations and additions that reinvented the school’s...
Load more


