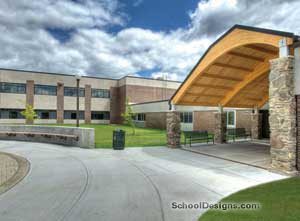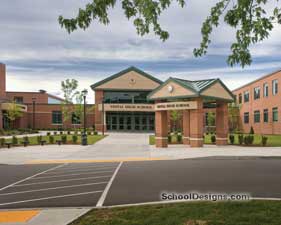George F. Johnson Elementary School
Endicott, New York
In the Union-Endicott Central School District area, corporate downsizing and job loss had eroded community spirit and district support. Closing two elementary schools combined students from diverse cultural backgrounds into one setting. A new elementary school addressed this challenge.
Construction was on a steeply sloping, 44-acre site bordered by three public roads and a wetland area. The narrow building footprint minimized land use. The district incurred site costs because of extensive cut and fill requirements. The new school remained largely single-story, with level access to play fields and parking.
The school’s main entrance has gently curving walls to welcome students and community. Entering through a low canopy reinforces a scale appropriate to young children. The lobby’s low vestibule mirrors the canopy and provides a transition into the two-story lobby space. The focal point is a fireplace of Mother Goose ceramic tile and cabinetry from the old schools, which recalls former community identities while ushering users into the future.
A large gymnasium/cafetorium supports community and school use. The flexible space is used concurrently for gym classes, lunch and performances. After school, the space houses community athletics, meetings and performances. Acoustic wall and ceiling treatments, a high-end sound system and movable walls ensure adaptability.
Transition to the two-story classroom area is through a corridor with a three-dimensional display kiosk that mirrors the theme of the main entrance and lobby. Library, music and art classrooms serve as a connection between classroom wings and public spaces for easy staff and student access. Two-story classroom wings create learning cluster communities. Each wing contains eight classrooms and resource/remedial spaces, toilet rooms and short corridors. Each classroom contains computer space, while movable walls allow for shared inter-classroom activities.
Creative interior finishes contribute to a clean, bright look. Patterned flooring continues throughout the public spaces. Colors are carried into classrooms through cabinetry, flooring and carpet matching those of the corridors. Subtleties of column shapes and colors carry through from the main entrance to the library and stage area.
The school has revitalized the community. Nearby residential construction has increased, and pride in and support of the school district has grown.
Additional Information
Associated Firm
Hawk Engineering, PC; Klepper Hahn & Hyatt, PC
Capacity
750
Cost per Sq Ft
$104.00
Featured in
2001 Architectural Portfolio
Other projects from this professional

Delaware Chenango Madison Otsego Board of Cooperative Education Services, Additions and Alterations
DCMO BOCES has two campuses, Harrold and Chenango. Each campus offers vocational...

Vestal High School, Additions and Alterations
The renovation and expansion of Vestal High School responded to the challenge...



