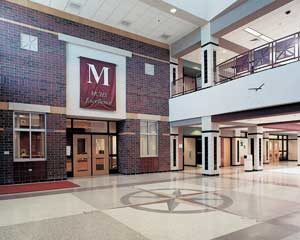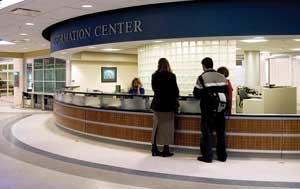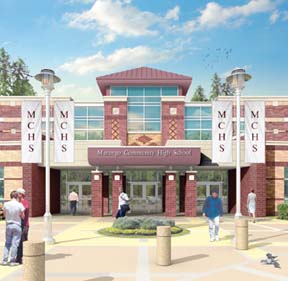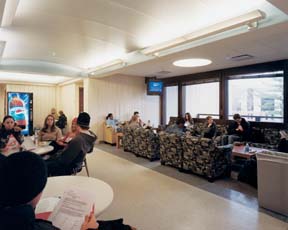Genoa-Kingston Middle School, 2003 Building Program
Genoa, Illinois
The design brief involved converting an outdated high school into a middle school.
The lobby needed a new identity in conjunction with an expanded administrative space. Working in a relatively small area, the architect carved out a new cohesive lobby from the administrative area. The new lobby defines a sense of arrival into a more memorable space, which allows for more effective visual control.
The old agricultural department was converted into a hybrid commons/cafeteria space with a modernized kitchen. The old cafeteria was renovated into much-needed classroom space.
The new commons/cafeteria area is an uplifting space with generous daylight and a visual connection to the oak trees in the school’s “front yard.” A daylighting strategy was achieved with solar devices on the southern wall. Gleaming terrazzo floors further dignify the commons, which also will be used as a lobby during after-hour sporting events.
Additional Information
Cost per Sq Ft
$70.00
Featured in
2004 Educational Interiors
Interior category
Interior Renovation
Other projects from this professional

Marengo Community High School
The lively exterior of Marengo Community High School is matched by the...

Rock Valley College, Student Center Addition and Remodel
As proposed in the newly developed master plan for the college, the...

Marengo Community High School (Work in Progress)
The design for the new Marengo Community High School is the result...

Rock Valley College, Student Center Remodeling
For years, because of major limitations in building access and poor use...
Load more


