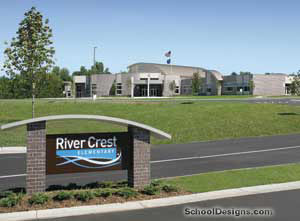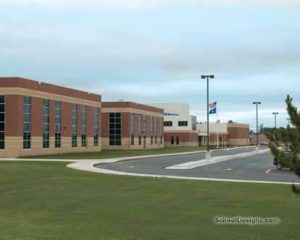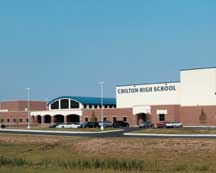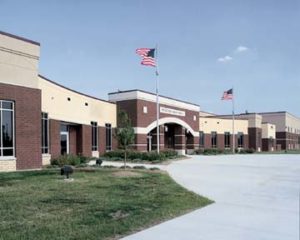Genoa-Kingston High School
Genoa, Illinois
The Genoa-Kingston School District, situated about 35 miles west of the Chicago suburbs, felt the influences of rapid growth in the area. Increasing enrollment brought about the need for a new high school to accommodate growth and address program needs.
The building serves as a center of learning and community activity. The planning included information gathering, which included input from all potential stakeholders and users, including diverse community groups, staff and students. This information evolved into a solution with spaces designed for joint community and school use, including a room used for a variety of community functions as well as board of education meetings.
The building is organized around a commons serving several functions. It can serve as a cafeteria, auditorium lobby and gymnasium lobby, and can accommodate numerous community/school-related activities. A large main street corridor connects the entire school, allowing easy transitions between classes or activities. The new school/community theater, IMC and gymnasium with running/walking track are adjacent to the main street to allow for community use.
Additional Information
Capacity
1,000
Cost per Sq Ft
$126.78
Featured in
2004 Architectural Portfolio
Other projects from this professional

River Crest Elementary School
Designed for 588 students, River Crest Elementary School consists of four sections...

Northland Pines High School
Northland Pines High School is the first LEED gold-certified public high school...

Chilton High School
“Kids & Community,” the theme of the pre-referendum campaign, was carried into...

Pecatonica High School
Principles of community-based learning were integrated into every aspect of this new...
Load more


