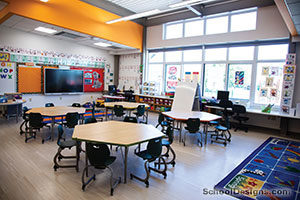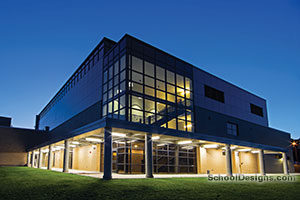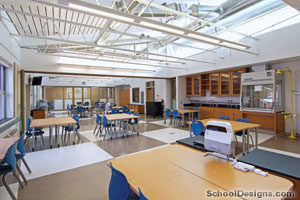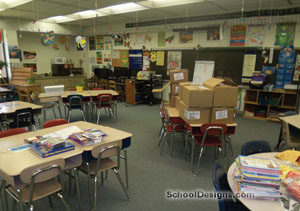Genesee Valley CSD Innovation Center
Belmont, New York
Design Team
Jeff Robbins, AIA (Principal/Director of Architecture); Mike Saglibene (Project Manager); Ethan Smith (Architectural Designer); Christine Checho (Interior Designer); Todd Ashley (Electrical Engineer); Corey Hopper (Information Technology); Eric Stickler (Mechanical Engineer); Jonatha Meade, PE (Civil Engineer); Derek Lyne, PE (Structural Engineer)
The Innovation Center at Genesee Valley CSD is a 6,560-square-foot addition to an existing K-12 building. The district identified both a need for a more focused STEAM curriculum and a space for the rural community to use for events.
The addition includes a technology room, STEAM computer, STEAM classroom, maker space and printing room. Each space is arrayed around the center maker space and interconnected with large glass overhead doors and folding partitions promoting collaboration and enhancing the design process. The spaces are designed to follow the process of a project from research and discovery within the STEAM classroom, to designing it within the STEAM computer lab, and then to constructing the project in the technology classroom. The new maker space, which is connected to an exterior courtyard and covered canopy, gives students a space to test their prototypes. Once testing is completed, students can easily move about the interconnected spaces to modify their prototypes.
The school is situated in a rural community, and it was important for the space to have a stronger connection to the community. The addition has an open floor plan that the community can use for events while also giving the district the ability to control access into the spaces when required. Outdoor learning can occur in the exterior courtyard, where the community can also view movies on a large screen. With few services available in Belmont itself, a fitness center and school-based health office were designed for community access within the existing building.
Additional Information
Associated Firm
Holdsworth Klimowski Construction, LLC
Featured in
2021 Architectural Portfolio
Other projects from this professional

Corning-Painted Post Area School District, Elementary Schools
Design team: Jeffrey Robbins, AIA (Principal-in-Charge); Reuben Kabithe, LEED AP (Project Manager);...

Homer High School, Additions and Alterations
Design team:Jeff Robbins, AIA (Principal-in-Charge); Reuben Kabithe, LEED AP (Project Manager); Josh...

Campbell-Savona High School, CSD, STEM / Distance Learning Center
In partnership with the Campbell-Savona Central School District, Hunt Engineers, Architects &...

Wellsville Central School District, Additions and Renovations
This $27 million districtwide additions and renovations project includes the elementary and...
Load more


