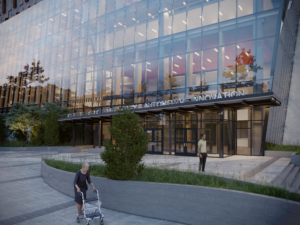Genesee Intermediate School District, Career Institute
Flint, Michigan
Design team:
Tod Stevens, AIA, NCARB, LEED AP BD+C (Principal Designer); Theo Pappas, AIA, NCARB, ALEP, LEED AP BD+C (Senior Programmer/Planner); Mike Baker, AIA (Senior Project Manager); Dave Milligan, AIA, NCARB, CDT, LEED AP BD+C (Project Architect); Caz Zalewski, PE, LEED AP, CPD (Lead Mechanical Engineer); Kevin Rettich, PE, LC, LEED AP, CLEP (Lead Electrical Engineer); Niesh Hartzell (Lighting Designer)
The Genesee Intermediate School District’s Career and Technical Education facility needed a total makeover, in both educational programming and to the facility itself. The challenge was to renovate the existing building and add to it to provide a transformational design. The solution enhances facilities, improves technologies, and offers next-generation learning spaces to support an array of modern programs. The design consolidates programs that were operating within ancillary campus structures, and provides a distinctive entrance and sense of place.
Stantec’s design creates exciting teaching and learning environments that are enhanced by the latest technology. A highly flexible space—the “Innovation Zone”—can be easily arranged to accommodate a number of programs for individuals as well as large groups. It also links the building’s southern and northern wings. The transformed facility is now a space that sets up students for success with whichever career path they choose.
Additional Information
Associated Firm
Viridis Design Group (Landscape Architect and Civil Engineer)
Cost per Sq Ft
$96.00
Featured in
2017 Architectural Portfolio
Category
Renovation
Other projects from this professional

Vancouver Community College Centre for Clean Energy and Automotive Innovation
The Centre for Clean Energy and Automotive Innovation is an exciting addition...

Oakland University Varner Hall
Recognizing the need to update an existing 1970’s building, Oakland University selected...

UPMC Health Sciences Tower
Harrisburg University’s new 11-story building provides space for two growing programs: health...

Shapiro Library Third Floor Renovation
As the most heavily trafficked floor of the main undergraduate library, the...
Load more


