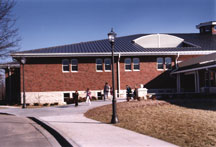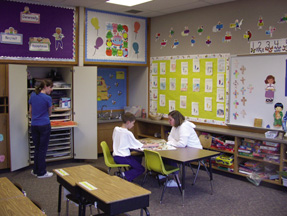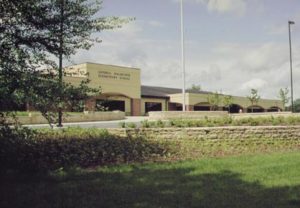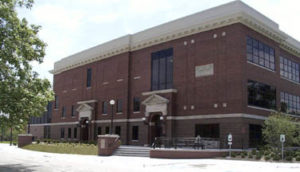General MacArthur Elementary School
Fort Leavenworth, Kansas
A stroll in the park or down a boulevard inspired the design of the network of corridors at General MacArthur Elementary School.
Additions that had been tacked onto this original 1960s structure created a circulation nightmare. Corridors continued 400 square feet only to be backtracked. The new design replaced 33,365 square feet of building and remodeled the remaining 35,306 square feet. The result created a network of corridor rings that connect classroom neighborhoods (K-2, 3-4 and 5-6) with special spaces.
New structures wrap the existing structures to create a new unified exterior. Skylighted corridors and windows bring natural light to the interior classrooms and special spaces. The commons at each end of the corridor loops create open areas that resemble parks along a boulevard.
The landscaping further unifies and integrates the facility, and offers opportunities for an outdoor classroom. The gem of the facility and the curriculum is the 21st-century classroom, which bridges traditional instruction with high-tech methodology. The low-tech of the traditional interiors integrates with the high-tech of activity to strengthen the bridge from today to tomorrow.
Photographer: ©Schrader Marcus & Associates
Additional Information
Associated Firm
Farris Engineering
Cost per Sq Ft
$80.22
Featured in
2000 Architectural Portfolio
Other projects from this professional

General Omar Bradley Elementary School
Bradley Elementary School presented the challenge of arranging classrooms adjacent to special...

Christ the King School, Remodel
Flexible classroom design for Christ the King School was achieved through strategic...

MacArthur Elementary School
The “21st-Century Classroom” was the theme that originated the design of a...

Lexington Middle School
Renovation of the seventh- and eighth-grade junior high school created a middle...



