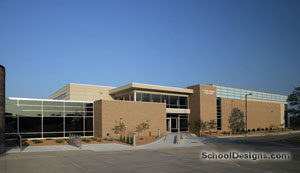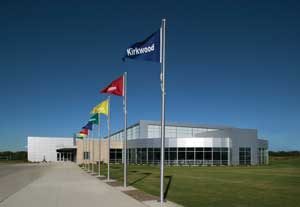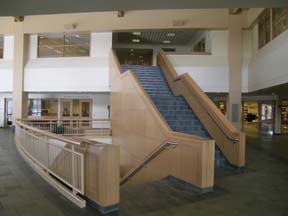General Beadle Elementary
Rapid City, South Dakota
General Beadle Elementary is a replacement preschool-to-5 facility in a neighborhood with significant social and economic problems. The school and community studied programs, services and the facility location for two years.
The solution was to build a community school with enhanced education programs and shared community services, all at the existing school site.
Medical, dental and mental-health services are provided at an in-house clinic. The media center is shared with the city library. Other shared facilities include family education, evaluation and training spaces for outside agencies.
Classrooms are grouped around extended-learning areas accommodating multi-age, small and large groups. There are one-on-one remedial spaces for core subjects and two outdoor classrooms.
The school commons is near the main entrance to serve neighborhood and community functions.
Without available space to relocate students during construction, the existing building remained until students could move into the new school. That required a two-phase design and construction schedule. The second phase was completed after demolition of the existing building.
Additional Information
Associated Firm
Hermanson Egge Engineering, Inc.
Capacity
523
Cost per Sq Ft
$117.21
Featured in
2009 Architectural Portfolio
Other projects from this professional

Western Iowa Tech Community College, Dr. Robert E. Dunker Student Center
The Dr. Robert E. Dunker Student Center adds a new layer of...

Kirkwood Community College, Recreation Center
The single-story facility serves the recreation needs of students and faculty, and...

Oak Ridge School
The Linn-Mar Community School District is one of the fastest growing in...

Dordt College, Campus Center
The new Campus Center at Dordt College, a private liberal-arts institution in...



