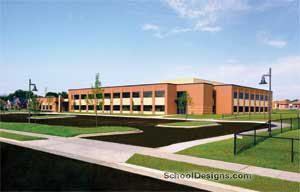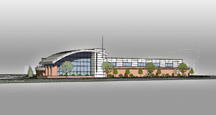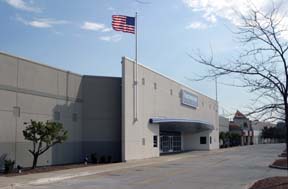Gateway Technical College, Horizon Center for Transportation Technology
Kenosha, Wisconsin
This state-of-the-art transportation technology center was established to train and deliver highly proficient and much-needed automotive technicians and aeronautics pilots to local and national employers. The educational requirements included a student lounge, showroom, training/conference area, computer lab, technology lab, mechanic labs and a service bay to accommodate 10 lifts, alignment bays, dyno-
meter bay, two tire-balancing/changing machines and brake lathes.
Transforming a metal-skinned airplane hangar into a transportation technology center was a monumental task. Also, it was necessary to recognize the public/private partnership between Gateway Technical College and Snap-on Incorporated, and achieve significant energy credits through the “Focus on Energy” program.
The challenge was met with a showroom/lounge addition to the building that created a street presence and formal entry. The interior renovation met the program requirements while highlighting the technology involved in the field of “new age” transportation.
“This renovation tells the story of the college.
A unique building that identifies the end user.
A mission-driven solution.”–2008 jury
Additional Information
Cost per Sq Ft
$46.00
Citation
Silver Citation
Featured in
2008 Educational Interiors
Interior category
Interior Renovation
Other projects from this professional

Brass Community School
Neighborhood revitalization efforts received a substantial boost when plans were revealed for...

Gateway Technical College, CATT/ECP
Gateway Technical College took advantage of state funding to develop the Center...

Northwestern Business College, South Campus
The new Northwestern Business College South Campus consolidates services into a single...



