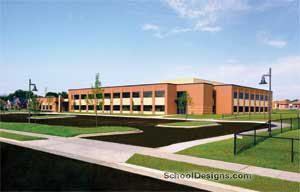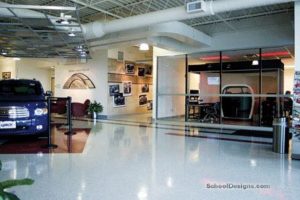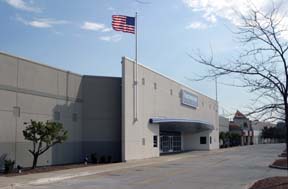Gateway Technical College, CATT/ECP
Kenosha, Wisconsin
Gateway Technical College took advantage of state funding to develop the Center for Advanced Telecommunications Technology (CATT). An additional component of the CATT facility is a 212-child daycare facility called Every Child’s Place (ECP).
The programming process sought to accomplish two tasks: marry the broad programmatic needs with the tight budget; and develop a building that symbolizes the high-tech functions within, as well as a 21st-century identity for the campus, which has not constructed an academic building in decades.
The curved standing-seam metal roof element is striking from the interior and exterior of the building. The curve stretches toward the ground at the south elevation to create a pedestrian scale at the main entrance, while allowing for a two-story commons area that is the hub of activity within. The use of polished metal panels and extensive glazing continues the high-tech theme on the exterior and throughout the interior spaces, while the exterior masonry was selected to match existing campus buildings.
Exposed structure, visible connections and simple detailing highlight the technology throughout the building. The server room/computer hub is visible through a glazed wall adjacent to the commons, as are the broadcast studios of the radio station.
Additional Information
Cost per Sq Ft
$103.05
Featured in
2002 Architectural Portfolio
Category
Work in Progress
Other projects from this professional

Brass Community School
Neighborhood revitalization efforts received a substantial boost when plans were revealed for...

Gateway Technical College, Horizon Center for Transportation Technology
This state-of-the-art transportation technology center was established to train and deliver highly...

Northwestern Business College, South Campus
The new Northwestern Business College South Campus consolidates services into a single...



