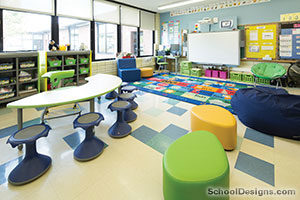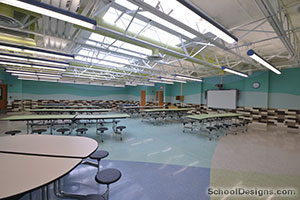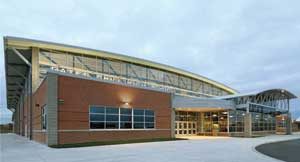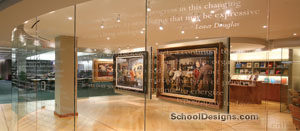Gates Chili High School, Science Corridor
Rochester, New York
This project transformed a former courtyard into a state-of-the-art science wing for Earth science, biology and chemistry classes. The main corridor contains an aquatics lab and botanical planters that are used during labs. A skylight spans the corridor, giving the area a greenhouse quality.
The aquatic lab’s six tanks house a variety of fresh and saltwater marine life, such as tropical fish, local Great Lakes fish and amphibians. Sensors in the tanks and water-filtration systems enable students and teachers to monitor water quality and environmental data from within classrooms.
Planters in the center of the corridor and along the sides are used in botanical experiments and lessons. An assortment of tropical and desert plants aids in lessons on germination, soil testing and climate.
Each science classroom has windows that enable a view of the corridor. These windows also allow natural light into each classroom.
By taking advantage of the science corridor’s new features, the school district has been able to expand the science curriculum and learning opportunities.
“Attractive, yet easily maintained finishes. A lot of learning potential exists here. Well-done!”–2008 jury
Additional Information
Associated Firm
Creative Details, Inc.
Cost per Sq Ft
$238.14
Citation
Gold Citation
Featured in
2008 Educational Interiors
Interior category
Laboratories
Other projects from this professional

East Irondequoit Classroom of the Future Design
The design team worked with East Irondequoit Central School District to program...

Brocton Central School, Cafeteria and Servery
The original cafeteria at Brocton Central School was built in the 1960s,...

Gates Chili High School
Gates Chili sought to create a 21st-century learning environment that prepares students...

Rochester Institute of Technology, Cary Graphic Arts Press, Alexander S. Lawson Publishing Center
The former Lawson Publishing Center was hidden behind limited-access doors and rarely...
Load more


