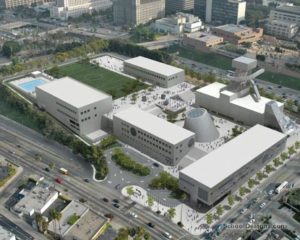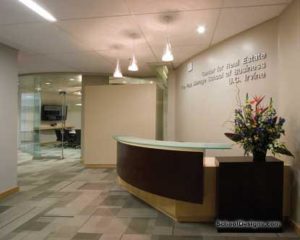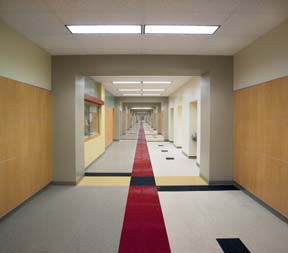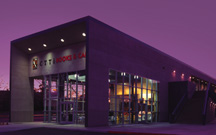Garfield High School
San Diego, California
The five-level high school and the adjacent parking structure are located on a sloping site on the City College campus in downtown San Diego. This unique location is the result of a joint-use agreement between the San Diego Unified School District and San Diego Community College District.
This agreement provides Garfield High School a site on the college campus in exchange for a much needed parking structure and the opportunity for the college to use the high-school classrooms for evening instruction. Students at Garfield High School also can attend college courses.
The buildings are configured in a U-shape around a central courtyard. The open end of this layout provides for spectacular views of the San Diego Bay and the Colorado Bridge. The school site is organized in direct response to program needs of access, security and supervision. Due to the sloping site, four of the school’s five levels are accessible without an elevator.
The main floor contains administration, counseling, nurse’s office, food service, and the multipurpose/gymnasium. The lower level below the multipurpose/gymnasium contains industrial arts. Floors two and three contain classrooms, and the fourth floor houses the library/media center.
Photographer: ©Michael Campos
Additional Information
Capacity
600
Cost per Sq Ft
$161.00
Featured in
1999 Architectural Portfolio
Other projects from this professional

High School for the Visual and Performing Arts
The High School for the Visual and Performing Arts is part of...

University of California—Irvine, Paul Merage School of Business Tenant Improvements
UC Irvine’s Paul Merage School of Business tenant improvements uniquely integrate the...

John Burroughs High School Reconstruction
A vigorous game of musical chairs ensues whenever an urban high school...

California State Polytechnic University—Pomona, Center for Technology, Training, and Incubation
The Center for Technology, Training and Incubation (CTTI) consists of three major...
Load more


