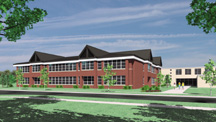Garfield Heights High School, Phase One
Garfield Heights, Ohio
The school district faced several challenges designing a new high school. It needed academic and support space to facilitate educational programs, incorporate the latest in technology, provide superior security, develop a community focus with selected school functions and provide an aesthetically appealing building in the context of the community of Garfield Heights. The only site available was small, sliced with unmovable underground utilities and shared with an existing middle school.
The design solution addresses these challenges by incorporating a three building interconnected campus that allows phased construction. By orienting the entries inward and away from the main street, the design achieves a high level of safety and security. Using multiple buildings interconnected by pedestrian bridges , allows the building to maintain existing utilities . Stepped wall facade massing, brick and standing-seam metal roofs provide a sense of human scale and low maintenance while satisfying the district’s desire to avoid “trendy” architecture and reflect the values of the community.
Plan layouts were developed carefully to allow controlled access to select areas by the community and to allow operations to occur in separate buildings. A major fiber-optic trunk line provides technology access to each room for voice, data, video, security and energy management. A central media-distribution center and a separate technology room were developed as vital technology components. Additional facilities include a large teachers’ planning area to promote interaction and cross-curriculum planning, science labs, art studios, special-needs classrooms, computer labs, small-group instruction, distance learning, food-preparation area, and administration and guidance support areas. In addition to the multiple configurations for physical-education classes, intramural, inter-school, and district competition, the building’s flexibility allows simultaneous use by both school and community.
Additional Information
Capacity
1,400
Cost per Sq Ft
$134.00
Featured in
2001 Architectural Portfolio
Category
Work in Progress




