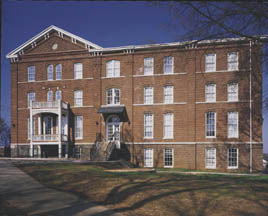Garden Hills Elementary School
Atlanta, Georgia
This elementary school has a 52-foot-wide clear span, providing no interior columns in the 4,450-square-foot media center/library. The exposed structural steel hip-truss ceiling, with an eave height of 19 feet, 4 inches, and a center height of 29 feet, combines with the open floor area to produce a serene space.
Natural light is flooded into the space via a 6-foot-diameter window in the upper hipped truss area of both walls of the library. In addition, 12-foot-high window walls are used on the south and west elevations.
On the south end of the library is a six-foot-deep cantilevered, triangular, all-glass observation deck. The office suite is designed as a building-within-a-building. It has an eave height of about nine feet with a mansard roof surrounding it. In the center of the space, near the observation deck, a 16-foot-wide octagon-shaped gazebo is provided as a story-telling area.
The open floor plan allows the librarian to layout and change the browsing, circulation, reading and research areas as needed. This facility has the capacity to hold 10,728 volumes.
Photographer: ©The Slide Carousel
Additional Information
Cost per Sq Ft
$108.00
Featured in
1998 Educational Interiors
Interior category
Libraries/Media Centers




