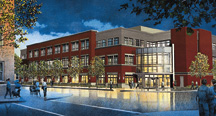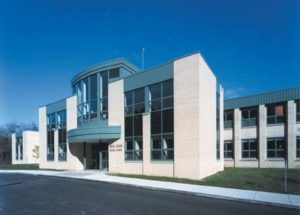Gannon University, Waldron Campus Center
Erie, Pennsylvania
Gannon University had most of the components of a typical campus student center, including a dining hall, snack bar and some student-organization offices. However, these components were all in separate buildings, with no central gathering space to unite them. The primary goal of this project was to find a solution that would combine five centrally located buildings into one student center.
The design solution was a two-story, 25,000-square-foot addition and two atriums. This proved more cost-effective than new construction, and it allowed a historically significant building (circa 1890)—Downey Hall—to remain.
Varying floor levels complicated the project and required the construction of elevators, ramps and stairs. The addition houses a two-story food court with seating for 100 and an improved kitchen area. The older buildings were extensively renovated and now house student offices, meeting rooms and lounges.
The landscaped and naturally lighted atriums create a feeling of openness, while protecting users from the unpredictable Erie weather.
Photographer: ©Massery Photography
Additional Information
Cost per Sq Ft
$151.00
Featured in
2000 Architectural Portfolio
Category
Renovation





