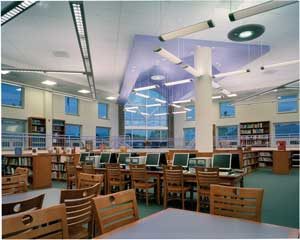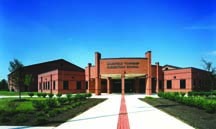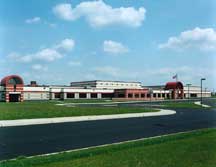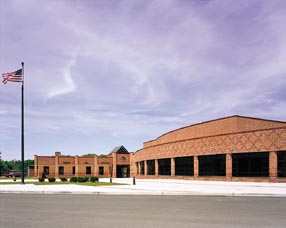Galloway Township Middle School
Absecon, New Jersey
The Galloway Township Middle School is designed to accommodate a team-oriented middle school program for grades 7 and 8. The school is organized into teams—four per grade. Dedicated general, science/laboratory and special-education classrooms serve team clusters.
Core facilities are located along the main street, or commons. The large media/center library serves as the focal point of the school. A theater/media arts room containing a dance studio, as well as promotion and TV studio areas, is opposite the media center. An innovative multilevel cafetorium/multipurpose room is at the end of the main street. This flexible space is used as a dining/meeting area for students, as well as an auditorium for theatrical programs. Two music rooms have direct access to the back of the stage.
The linear features of the contemporary middle school are emphasized by using vertical pillars and contrasting horizontal brick banding elements. The symmetrically designed academic wings represent strong geometric architectural forms that are connected by the curved and fenestrated facade of the library/media center.
Additional Information
Capacity
1,144
Cost per Sq Ft
$109.00
Featured in
2001 Architectural Portfolio
Other projects from this professional

West Freehold Elementary School
The West Freehold Elementary School project was an exciting opportunity to incorporate...

Mansfield Township Elementary School
The Mansfield Township School District is a kindergarten through sixth-grade district; middle...

Thomas R. Grover Middle School
This new two-story middle school in central New Jersey was completed and...

Indian Hill School
The comprehensive renovation and addition of the Indian Hill School is the...



