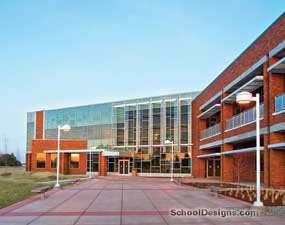Gallatin High School
Bozeman, Montana
Gallatin High School was designed around the concept of a “town center” commons — a place where people come together for a variety of purposes aligned with creating a unified and interactive community.
The Town Center is a dynamic, shared space at the heart of the school. It represents the convergence of learning “streets,” the primary social arteries linking the school together, which are widened to offer collaborative breakout spaces. The Town Center doubles as a food court and is surrounded by important community functions such as the administration offices (Town Hall), library, gym, auditorium, art gallery and coffee shop. The glass wall of the Town Center connects viewers with the Spanish Peaks to the southwest with a dramatic backdrop for expansive, creative thinking.
The Town Center serves as a unifying element both architecturally and socially. It’s a place where all the school’s communities and clubs come together to share and connect, and it serves as a vibrant, diverse area where students and educators can form bonds, strengthen relationships and hang out.
Additional Information
Cost per Sq Ft
$257.00
Featured in
2022 Educational Interiors Showcase
Interior category
Common Areas
Other projects from this professional

Paul D. Wachholz College Center
The overall goal of the Wachholz College Center was to meld two...

Romney Hall
The renovation of Romney Hall on the Montana State University campus modernized...

Career Technical Education Center
The Treasure Valley Community College Career Technical Education program was operating in...

College of Southern Idaho, Health Sciences and Human Services Building
The Health Sciences and Human Services Building is the first structure on...
Load more


