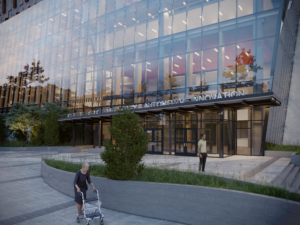Galena Park District, Athletic Complex
Houston, Texas
The facility includes a stadium, the North Shore Senior High School Fieldhouse, a stadium fieldhouse, the athletic offices building and a natatorium.
Numerous classrooms and computer stations were planned for various areas throughout the complex.
A 2,900-square-foot athletic trainers’ area is in the North Shore fieldhouse.
A video-production system with several video cameras and mobile tie-ins at field level feeds into a scoreboard system with a matrix video display screen for replay/video and animated graphic feeds.
For band and drill/dance teams, the site layout allows for quick and safe access to the field, and designated seating areas for the students.
The stadium facility includes an artificial-turf field; a two-story, 4,700-square-foot press box; and more than 7,000 square feet of restrooms, storage and concessions.
The North Shore fieldhouse has coaching offices, football locker rooms, a 5,100-square-foot weightroom area, and a 2,900-square-foot athletic trainer’s area.
The natatorium building has an eight-lane competition swimming pool with two diving boards and water polo goals. This building has a small concessions area and offices/lockers for the swim program staff.
Additional Information
Capacity
10,000
Cost per Sq Ft
$261.17
Featured in
2003 Architectural Portfolio
Category
Specialized
Other projects from this professional

Vancouver Community College Centre for Clean Energy and Automotive Innovation
The Centre for Clean Energy and Automotive Innovation is an exciting addition...

Oakland University Varner Hall
Recognizing the need to update an existing 1970’s building, Oakland University selected...

The Sciences & Engineering Center and The Commons
Design team Studio Sustena (Landscape Architecture); Stantec (Civil, MEP Engineering and Lab Planning);...

Kettering University, Learning Commons
The new Kettering University Learning Commons is a 24-hour student hub and...
Load more


