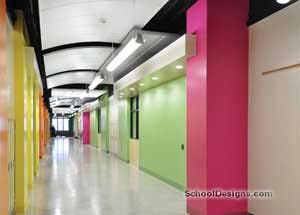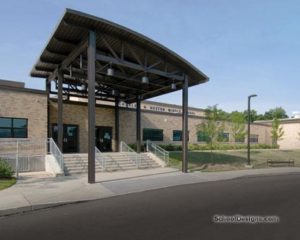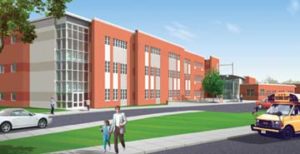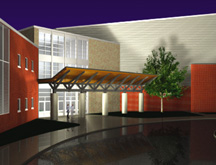Fulton Elementary School (Ephrata, Pa.)
Ephrata, Pennsylvania
The Ephrata Area School District is in fast-growing Lancaster County. In order to accommodate the growing student population, the district embarked upon a building program that includes additions and renovations to Fulton Elementary School.
Construction at this school consists of a complete renovation of the existing building and construction of a two-story academic wing, media center, gymnasium and cafeteria.
The elementary school accommodates 475 students in grades K to 5. The school is separated into three wings: a primary wing (grades K to 1), an elementary wing (grades 2 to 5) and a common area.
All wings converge into the central lobby, which contains the health suite and is supervised by the administration.
This entrance lobby area is accessed by the front bus loop, the car dropoff and the parking area in the rear.
Site improvements consist of kindergarten play areas, paved and soft play areas for older children, additional parking areas, construction of two athletic fields for school and community use, and a new vehicular circulation system that separates bus and car traffic. Courtyards have been provided off the cafeteria, as well as teacher/staff work and dining areas. Walkways link the school to the neighborhood and to a nearby park. This encourages public use of the site when school is not in session.
Photographer: ©Gary Yon
Additional Information
Cost per Sq Ft
$78.00
Featured in
2000 Educational Interiors;2000 Architectural Portfolio
Other projects from this professional

Pittsburgh Science & Technology Academy
Pittsburgh Public Schools set out to create Pittsburgh Science & Technology Academy...

Charles A. Huston Middle School, Additions and Renovations
The design called for the additions and renovations to the Charles A....

Highland Elementary School
The exterior language of Highland Elementary School draws from the industrial architecture...

Plum Senior High School
Plum Senior High School will receive significant upgrades, including roof replacement, wall...
Load more


