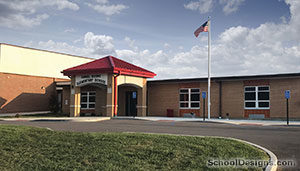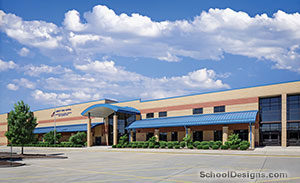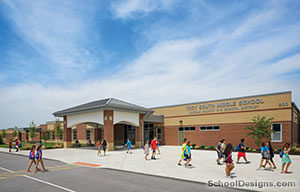Frontier Middle School
O`Fallon, Missouri
Phase I of the master plan for Frontier Middle School includes 66,400 square feet on a 25.3-acre site. Site improvements included excavation and soil treatment, circulation drives, parking and basic landscaping. The new middle school includes both standard and specialty classrooms, an administration suite, multipurpose room/cafeteria, full food service, library and special-education classrooms. The building is a combination of single-story and two-story classroom sections.
The structure incorporates a steel-frame superstructure, low-slope steel bar joists, metal roof deck, rigid insulation and single-ply roofing. Exterior walls are metal studs, sheathing, insulation, brick and split/ground-face masonry and painted drywall finish. Entrance canopies are standing-seam metal roofing. Interior finishes include VCT and acoustical ceiling tile.
Building systems include an HVAC system with water-cooled towers, chillers, gas-fired, hot-water boilers, and variable-air-volume boxes with PC-based temperature controls. Electrical power, fluorescent lighting and a data network with ports throughout were included. The building is equipped with fire sprinklers. Building systems are designed to accommodate phase I, as well as future phased expansions.
Additional Information
Capacity
350
Cost per Sq Ft
$143.82
Featured in
2006 Architectural Portfolio
Other projects from this professional

Daniel Boone Elementary School Security Vestibule
Design team: Hoener Associates, Inc. (Architect): Mark A. Reuther (Project Principal), Wade...

Liberty High School
Design team: Hoener Associates, Inc. (Architect): Bruce Dell and Mark A. Reuther...

Troy Buchanan High School, Auditorium and FEMA Shelter
Design team: Hoener Associates, Inc. (Architect): Mark A. Reuther (Project Principal), Wade...

Troy South Middle School
Design team: Hoener Associates, Inc. (Architect): Mark A. Reuther (Project Principal), Wade...
Load more


