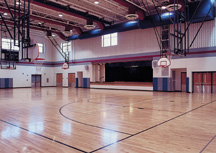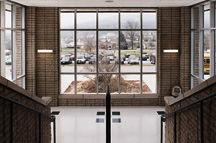Frederick Community College, Fieldhouse Addition and Renovation
Frederick, Maryland
The fieldhouse at Frederick Community College was constructed in 1969, and since then, little had been done to update the facility. The athletic program required more classroom space, as well as updated fitness areas.
Extensive renovations to the interior and exterior were necessary. The heating and ventilating systems were replaced and air-conditioning added throughout the building. The gymnasium received acoustical treatments, and upgrades to the sound system and sports equipment. Interior finishes also were updated. The existing locker rooms and support areas were renovated and received new finishes. All communications cabling and equipment were made compatible with other campus technology.
The classroom, fitness center, and aerobics room in the addition all have exterior windows. The existing spaces were altered to provide the required new visitors’ locker rooms and storage area. Exterior windows were not needed.
The facility was occupied during phased construction.
Additional Information
Cost per Sq Ft
$82.79
Featured in
2001 Architectural Portfolio
Category
Renovation





