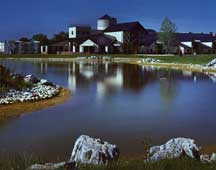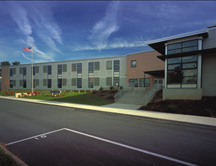Fred Fifer III Middle School
Camden, Delaware
This school is constructed on the campus of the former middle school, which remained operational during the building project.
The interior plan is axially symmetrical about the central courtyard and gymnasium block. Dual two-story classroom wings characterize the academic portion of the building. Grade levels are split into two equal team areas with all core subjects taught within. Students leave their teams to participate in exploratory studies and seek other student services. Clerestory windows surrounding the gymnasium provide light into circulation paths to animate the corridor paths. The cafeteria functions as an interior lobby/food court by opening directly into the corridor network. An exterior performance terrace at the end of the classroom wings is used for student shows.
The original design included pitched roof forms on more than 75 percent of the facility. Revisions during bidding changed this roof design to retain only the single, monolithic roof form over the gymnasium in its present form. The brick veneer matches the colors of the adjacent historic district, and adds accent color in the form of stylized corner quoins and anthemion roundels reminiscent of the original school.
Photographer: ©Terry Corbett Photography
Additional Information
Cost per Sq Ft
$109.00
Featured in
2000 Architectural Portfolio
Other projects from this professional

Lebanon Valley College, The Heilman Center for Physical Therapy
Lebanon Valley College required a 35,000-square-foot physical therapy and fitness facility to...

Central Elementary School, Additions and Renovations (South Williamsport, Pa.)
This elementary facility is used by not only primary-age students, but also...



