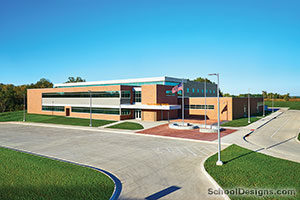Fred Becker Elementary School
Waterloo, Iowa
Based on a prototype design initially completed with Kittrell Elementary, this new school was built to house 450 students and serve grades pre-K to 5. The building comes alive through style, finish, pattern and color changes, and offers a vibrant and exciting learning environment.
The design of the facility incorporates classroom wings that radiate off a central core of common areas, which helps the building offer smaller environments for grade levels. The building features a raised-level multipurpose area that opens to the gymnasium and serves as a performing area when not serving as the students commons and cafeteria.
Each of the classroom wings serves two grade levels and incorporates a 1,000-square-foot shared resource area for each grade. Each wing then groups two resource areas together to provide flexibility in the way staff can use the space, whether it is for small groups, project teams or group activities with two or three classes together.
Additional Information
Capacity
450
Cost per Sq Ft
$171.72
Featured in
2013 Architectural Portfolio
Other projects from this professional

Maple River Schools
The Maple River school district engaged ISG to design one preK-12 facility...

Solon Middle School
Design team: Craig Schwerdtfeger – ISG (Formerly StruXture Architects); Jonathan Larson, PE...

Aldrich Elementary School
Design Team: Dan Channer, AIA; Andrea Kucera, IIDA ISG provided preliminary design services...

Solon Intermediate School
Design Team: Craig Schwerdtfeger As a growing community with increased student enrollment, Solon...
Load more


