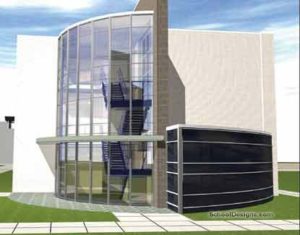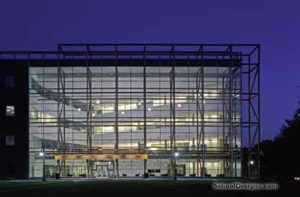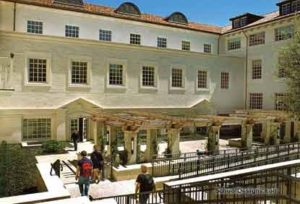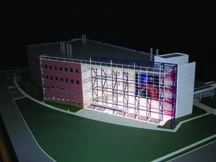Franklin High School
Franklin, Texas
This new high school is planned to provide for an optimum capacity of 400 students, with core facilities designed to support a population of 600.
The design will contain about 20 generic classrooms including additional science, language and computer labs to support the required instructional programs.
A publicly accessible library/media center will act as a community-wide information and learning center. A major commons area will function as the school dining hall and will be able to seat half of the student body at each lunch period. A gymnasium supported by athletic and physical-education dressing areas also is included. Music, drama and art programs will be enhanced by a formal auditorium and stage, which will serve as the cornerstone for the district’s fine-arts activities.
Future expansion of the new high school will be accomplished easily through the design of preplanned classroom expansion areas.
Additional Information
Cost per Sq Ft
$131.00
Featured in
2006 Architectural Portfolio
Category
Work in Progress
Other projects from this professional

Houston Community College—Northeast Campus, Science, Engineering and Technology Building
The architect designed the three-story Science, Engineering and Technology Building for Houston...

Texas Southern University, Science Building
In support of Texas Southern University’s mission to advance scientific education and...

The University of Texas at Austin, Benedict, Mezes and Batts Halls Renovation and Addition
This historic renovation is the first significant modification to the buildings since...

Texas Southern University, New Science Building (Work in Progress)
The goal was to create an inviting, high-profile science building to help...
Load more


