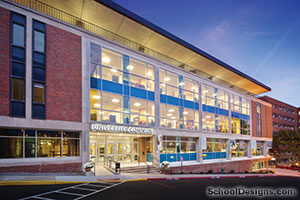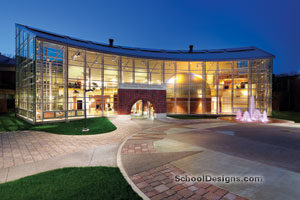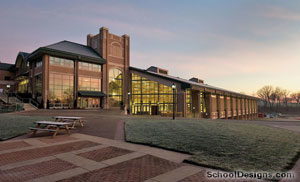Franciscan University of Steubenville, Sts. Louis and Elizabeth Residence Halls
Steubenville, Ohio
Sts. Louis and Elizabeth Halls welcomed resident students in the fall 2007 semester. The 47,000-square-foot, 180-bed, three-story brick structure features separate wings for men and women. Each wing provides students with private study rooms, laundry facilities, lounge space and a common room where designated “households” can gather for discussion, Bible study, prayer or family-style entertainment.
Male students reside in St. Louis Hall, and St. Elizabeth Hall houses women. Between the two halls, a main entry connector wing provides common, mixed-gender spaces, such as a large living room with fireplace, kitchen, dining room and group-study spaces. Also situated in the connector wing are a 50-seat chapel, and an open stair that connects the three levels and promotes interaction among students who live on different floors.
The design complements the style of surrounding buildings on campus and provides a new outdoor community space featuring a fountain, grill area and stage.
Additional Information
Capacity
180
Cost per Sq Ft
$191.48
Featured in
2008 Architectural Portfolio
Other projects from this professional

Carlow University, University Commons
Design teamAlbert Filoni (Design Principal); Ken Lee (Principal-in-Charge); Helen Mabry (Project Manager) University...

Saint Vincent College, Sis & Herman Dupre Science Pavilion
Saint Vincent College is completing a project to expand and renovate facilities...

The College of Wooster, Scot Center
The athletic and recreation facilities at The College of Wooster dated back...

University of Pittsburgh, Litchfield Towers Dining
The University of Pittsburgh’s Litchfield Towers Dining facility renovation transformed a traditional...
Load more


