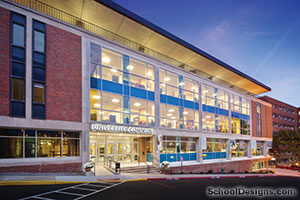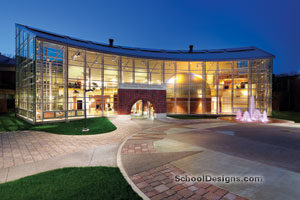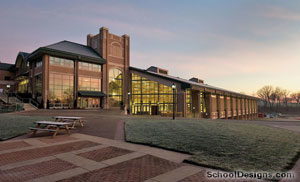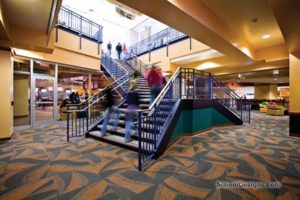Franciscan University of Steubenville, Kolbe-Clare Residence Hall
Steubenville, Ohio
The Kolbe-Clare Residence Hall was designed and constructed in 10 months to accommodate the school’s rapid growth and need for on-campus housing. Meeting the schedule required the use of durable, simple, off- the-shelf materials.
Several objectives in planning and design were achieved to meet the university’s goals:
masonry materials, TCS roofing and the center tower enhance the vocabulary of campus buildings and promote an “Italian hilltown” image; the building is broken into wings with varying roof pitches, allowing the scale of the 37,000-square-foot facility to fit with the campus context; outdoor gathering space is created between new and existing dormitories.
The plan enhances a sense of community within the dorm and provides the latest technology to students where they reside. The program also facilitates the Christian mission of the university by including:
the building centers on an atrium lounge and study area; residential wings are divided into households, having spaces for study, prayer and fellowship; the dorm includes a chapel for daily meditation, and modest rooms provide the spirit of St. Francis in daily living.
Photographers: ©Alan Hohlfelder and ©Dennis Marsico
Additional Information
Capacity
131
Cost per Sq Ft
$122.38
Featured in
1999 Architectural Portfolio
Other projects from this professional

Carlow University, University Commons
Design teamAlbert Filoni (Design Principal); Ken Lee (Principal-in-Charge); Helen Mabry (Project Manager) University...

Saint Vincent College, Sis & Herman Dupre Science Pavilion
Saint Vincent College is completing a project to expand and renovate facilities...

The College of Wooster, Scot Center
The athletic and recreation facilities at The College of Wooster dated back...

University of Pittsburgh, Litchfield Towers Dining
The University of Pittsburgh’s Litchfield Towers Dining facility renovation transformed a traditional...
Load more


