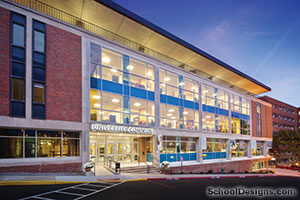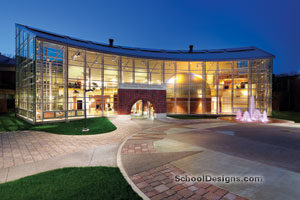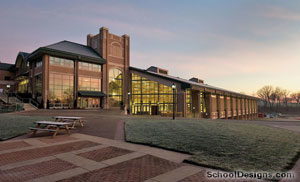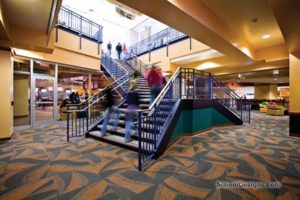Franciscan University of Steubenville, J.C. Williams Center
Steubenville, Ohio
The J.C. Williams Center renovation and addition project creates a new campus center for students and faculty. The addition incorporates a new entry tower facing a welcoming circular drive that entices visitors to come inside.
The building houses a bookstore, pub, coffee shop, post office, art gallery, student-life offices, security, student-activities offices, and various meeting rooms, as well as ample hangout space. The lounge spaces have provisions to accommodate bands, live performances, dances and a variety of other social events. The atrium opening provides a visual connection to activities on both floors while allowing visitors to see and be seen.
With the completion of the addition, the J.C. Williams Center has become a popular destination on campus for students and faculty to relax, socialize and study.
Additional Information
Cost per Sq Ft
$160.00
Featured in
2006 Architectural Portfolio
Category
Renovation
Other projects from this professional

Carlow University, University Commons
Design teamAlbert Filoni (Design Principal); Ken Lee (Principal-in-Charge); Helen Mabry (Project Manager) University...

Saint Vincent College, Sis & Herman Dupre Science Pavilion
Saint Vincent College is completing a project to expand and renovate facilities...

The College of Wooster, Scot Center
The athletic and recreation facilities at The College of Wooster dated back...

University of Pittsburgh, Litchfield Towers Dining
The University of Pittsburgh’s Litchfield Towers Dining facility renovation transformed a traditional...
Load more


