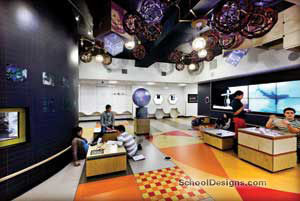Francis W. Parker School
Chicago, Illinois
Based on a 1992 master plan, the architect designed multiple additions and renovations for this private K-12 school. This has doubled the size of the campus and modernized spaces in the original 1960s facility.
The first phase involved a 15,000-square-foot classroom addition to the west wing and a stairwell addition. Because steel was the only expansion option, this structural system became the basis for the design of subsequent facades.
Phase Two included a 36,000-square-foot classroom; library/gymnasium addition; and bridge link at the south end of the campus, enclosing the courtyard and creating a loop corridor. The gymnasium is above the library—a challenge that was met by using a jacked-up acoustical floor system for the gym floor.
Phase Three included the 32,000-square-foot “Little School” building and 16,000 square feet of classroom renovations for the lower school. A glass-and-steel bridge links the building to the existing west wing. HVAC ducts and lighting fixtures were left exposed, and concrete support columns remain rough and unpainted in the lobbies to serve as a hands-on lesson in building design.
Exterior photo: ©David Clifton
Additional Information
Associated Firm
Powell/Kleinschmidt
Cost per Sq Ft
$133.00
Featured in
2001 Architectural Portfolio
Category
Specialized




