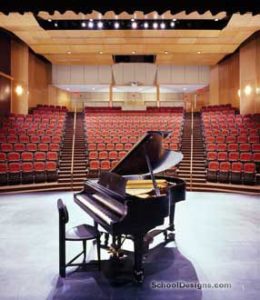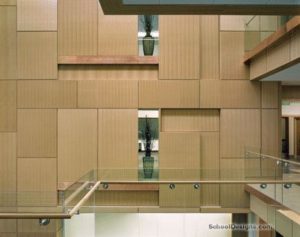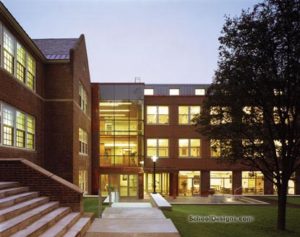Foxcroft Academy, Residence Hall and Faculty Apartments
Dover Foxcroft, Maine
Changing demographics in rural Maine have led to declining enrollment at Foxcroft Academy. In order to maintain a stable student population and preserve its program, the academy began a program for boarding students.
The master plan called for four residence halls of 24 students each and 12 attached faculty apartments, for a ratio of eight students per resident faculty member. Phase I included two connected residence halls that share a common room, elevator, communicating stair and recreation room. This has reduced infrastructure, overall cost and staffing requirements. Each wing has two floors of six double rooms, and a flex single between the residence hall and the three faculty apartments.
The common room, recreation room, study rooms, bathrooms, stairs and laundry rooms face the pine grove, creating an inside/outside quality to the complex.
Faculty spaces include a two-bedroom, three-bedroom and four-bedroom apartment in each wing. Each apartment has an office that connects to the residence hall, enabling easy student interaction.
Building materials include a unique patterned brick, wood sunshades, metal wall panels, high-performance windows, and durable, locally sourced materials with high-recycled content. High-performance features include excellent solar orientation, sunshades, lighting controls, occupancy sensors, dual-flush toilets, blown-in cellulose insulation and high-efficiency mechanical systems.
Additional Information
Cost per Sq Ft
$198.00
Featured in
2010 Educational Interiors
Interior category
Residence Halls/Lounges
Other projects from this professional

Waynflete School, Waynflete Arts Center Theater
The Waynflete Arts Center houses performing- and visual-arts space, including a 275-seat...

Tilton School, Academic Building
The Tilton School’s goal was to create an academic building that would...

Tilton School, Tilton Academic Building
Tilton School’s goal was to create an academic building that would transform...



