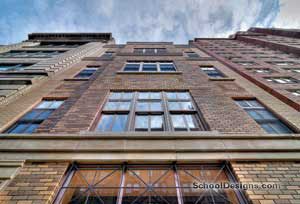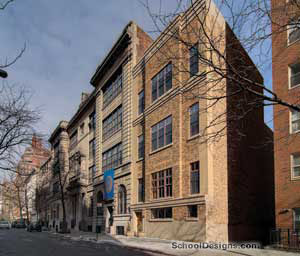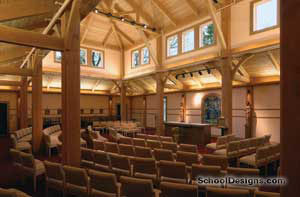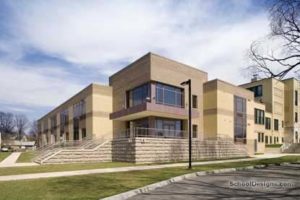Fox Lane High School
Bedford, New York
Fox Lane High School was created in 1956 as a multi-town, innovative enterprise on a 50-acre rocky hilltop. Over five decades, its many wings of combined middle and high school, science and art evolved into a 1,500-student high school where the many “wings” needed a thorough second look.
The amalgam of administrative, middle school, high school and fields offered poor vehicular access, and the space provided inadequate separation of recreation, pedestrians, buses and cars.
The high school was reconceived, re-utilizing 145,000 square feet and building 81,200 square feet around a new north-south axis with clerestory light with two entrances; a commons; reconstructed science, renovated music and art, and 35 new general-use, properly sized high school classrooms; three computer rooms; a new electronic music room; a new orchestra room; and a new technical drawing studio. Solar orientation and sun shading were fundamental to the design inside and out. Expanding a small, pre-existing commons and making it a pivot point was part of the plan.
The result is a forward-looking, coherent and striking three-story general classroom hub around a south-facing atrium linking all spaces to a one-story, sloped metal roofed north interior, along a skylighted street. With the majority of the undersized one-story concrete block classroom wings of the 1956 footprint demolished, all teaching spaces now have ample space, natural light and technology. The revised hilltop plateau has a new second front door onto the adjacent roadway.
Additional Information
Capacity
1,500
Cost per Sq Ft
$300.00
Featured in
2009 Architectural Portfolio
Other projects from this professional

Saint Jean Baptiste High School
This girls’ high school on New York City’s Upper East Side is...

Saint Jean Baptiste High School
This girls’ high school on the Upper East Side in New York...

Notre Dame Academy, Arts & Humanities Building
This new building for an all girls’ high school campus houses arts...

Mamaroneck Avenue Elementary School, Additions and Alterations
Built in the 1920s, this two-story, 10-classroom wing (five kindergartens and five...
Load more


