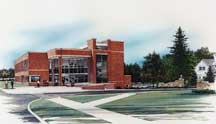Four Seasons A+ Elementary School
St. Paul, Minnesota
Located on the bluff overlooking the Mississippi River is Saint Paul’s first year-round school. The building is sited adjacent to the district headquarters and is intended to influence the educational process as a magnet school for the arts. The school will offer parents an alternative to the traditional school year and an opportunity for students to receive up to 40 additional learning days.
Four Seasons is more than a year-round school; it combines daily arts instruction with a wide spectrum of subject areas, allowing students to learn through hands-on interactive experiences.
The courtyard commons is a vital living part of the arts-based school with easy access for the study of the earth and nature. The courtyard also is used for science experiments, performances, storytelling and outdoor art projects.
The building plan features a four-classroom cluster with a skylight.
Photographer: ©Don Wong Photography
Additional Information
Capacity
825
Cost per Sq Ft
$100.49
Featured in
1999 Architectural Portfolio




