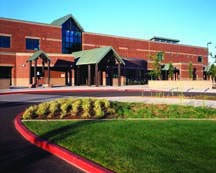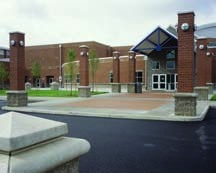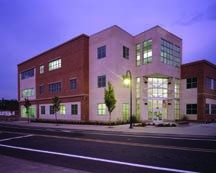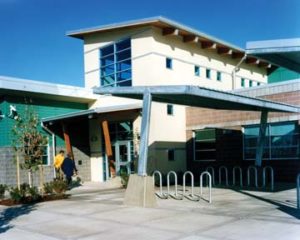Fort Vancouver High School
Vancouver, Washington
The redesign of Fort Vancouver High School was developed in a collaborative planning process involving students, educators, parents and other community members.
The school accommodates individual, small-group and large-group instruction. Classrooms are clustered around cooperative-use areas to facilitate collaboration and flexible student grouping. Movable walls between classrooms and common faculty planning areas support team-teaching and a thematic, integrated curriculum. Individual student work areas are available for independent reading or computer use.
Fort Vancouver contains four magnet programs that attract students from throughout the region. The legal-studies magnet features a courtroom with a judge’s chamber and jury room. This space is shared, at times, with local and state courts. Instructional spaces in the medical-arts magnet include an exam room and a laboratory for nursing and sports medicine, and an office for a resident physician. The applied technology magnet offers both introductory-level technology education and advanced applications, including computer repair, electronics, metals, network administration and computer-aided design. The culinary-arts program contains food preparation and dining areas.
The main office, attendance office, counseling center and career center are situated near the main entry for convenient public and student access. Satellite administrative offices are distributed to optimize student contact and supervision. An intake and placement center serves students with limited proficiency in English. Meals are offered in the food court, where students assist in nutrition planning, preparation and service. Fitness areas include an aerobics/dance studio and an exercise room for circuit training. Music rehearsal rooms also serve as sound studios. Audiovisual connections to the 525-seat auditorium allow digital recording of musical and theatrical productions.
Technology is distributed to provide research tools, access to student achievement data and computer-aided instruction. The media center contains 24 networked workstations for information searches and document retrieval. Forums with theater-style seating have multimedia presentation and interactive distance-learning capabilities. A television studio and editing suites enable on-site video productions, and a fiber-optic network delivers video, voice and data to 581 computers.
Students, staff and visitors are welcomed through a new grand entrance. The campus, arranged around a landscaped courtyard, is enclosed to limit outside access. Twenty-four security cameras monitor activity within the campus.
Photographer: Janis Miglav
Additional Information
Capacity
1,600
Cost per Sq Ft
$77.27
Featured in
1999 Architectural Portfolio
Category
Renovation
Other projects from this professional

Hazel Dell Elementary School
The school responds to its population’s needs through a variety of educational...

Hockinson High School
After years as the largest school district in Washington state without a...

Center for Advanced Learning
The Center for Advanced Learning is a regional public secondary-education facility that...

Springwater Trail High School
Springwater Trail High School, an alternative school, was designed to meet the...
Load more


