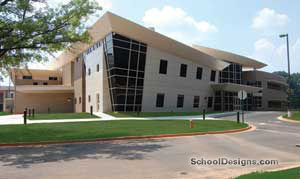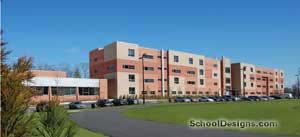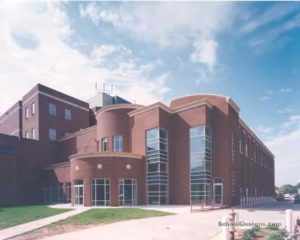Fort Valley State University, Health and Physical Education Facility
Fort Valley, Georgia
The health and physical-education building serves Fort Valley State University’s physical-education program and the athletic department, as well as the needs of the students, faculty, staff and community. In addition to classroom space, the facility includes a competition gymnasium/auditorium, locker rooms, weight-training and Nautilus facilities, gymnastics and aerobics/dance facilities, racquetball/handball courts, and a natatorium with a competition swimming pool.
The building has two levels and also features a main entrance, atrium with grand stair, office suite and the President’s Suite. The oval-shaped performance gym has a walk/run track encircling a seating bowl of 5,000 fixed and telescoping stadium seats. The fixed seating has four cantilevered corner seating pods; a president’s box is situated at mid-court and is elevated above the track to allow for unobstructed sightlines. This space is part of the President’s Suite, which also serves as a seminar room and reception area; it is equipped with a catering bar and is divisible by means of a movable wall.
Additional Information
Capacity
5,500
Cost per Sq Ft
$138.14
Featured in
2006 Architectural Portfolio
Category
Specialized
Other projects from this professional

Atlanta Technical College, DTAE-144 Allied Health Building
The Allied Health Building is an 81,000-square-foot state-of-the-art modern instructional facility situated...

B.E.S.T. Academy at Benjamin Carson
The architect provided services for the B.E.S.T. Academy at Benjamin Carson School,...

Clark Atlanta University, Environmental Science and Technology Research Center
This building is situated prominently on the university’s historic quadrangle. Its small,...



