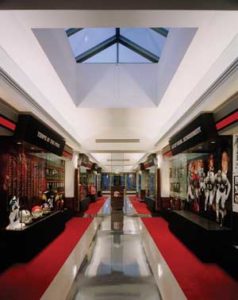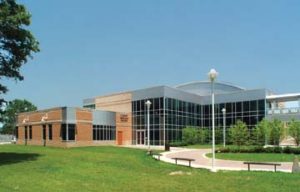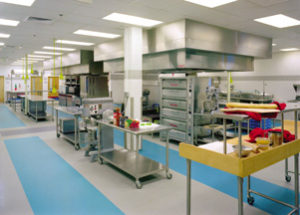Fort Smallwood Elementary School
Pasadena, Maryland
Fort Smallwood Elementary School, built in the early 1970s, is an open-plan school with limited window openings. The challenge faced by the architect was to expand this building and convert the open-plan areas to fixed-wall classrooms while the school remained in operation.
The design located the classrooms in the additions and along the perimeter of the open-plan area, allowing natural light into all classrooms. The central areas of the existing open plan were used for classes during construction, and then converted into resource rooms (art, science, media center and computer labs) after the students occupied the new classrooms.
The classrooms are grouped to allow teachers to share planning and support areas directly from the classrooms. To organize the school, colors are used on lockers, VCT and accent painting to identify different building areas. Accent bricks on the exterior of the building correspond to the accent colors within.
A monumental lobby, incorporating a segmented glass wall with accent and glazed brick, marks the school entrance, which previously lacked identity.
Additional Information
Cost per Sq Ft
$77.00
Featured in
2000 Architectural Portfolio
Category
Renovation
Other projects from this professional

University of Maryland, Gossett Football Team House
The Gossett Football Team House project is a renovation and expansion of...

Anne Arundel Community College, Student Services Building
The Student Services Building at Anne Arundel Community College was designed to...

Anne Arundel Community College, Hospitality, Culinary Arts & Tourism Institute
Anne Arundel Community College’s Hospitality, Culinary Arts and Tourism (HCAT) Institute endeavored...



