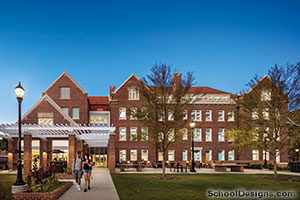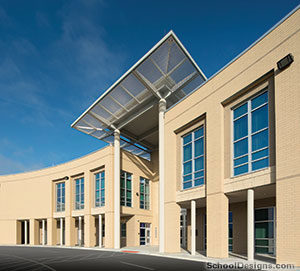Fort Rucker Elementary School
Fort Rucker, Alabama
Design team:
TLC Engineering for Architecture (MEP Engineer), BBM Structural Engineers (Structural Engineer), LBYD, Inc. (Civil Engineer), Green Space, LLC (Landscape Architecture), Ramski & Company (Interior Designer), Total Design Consortium (Food Service)
The new Fort Rucker Elementary School, situated on an active military installation, is designed as a modern learning environment filled with features and technology to meet the needs of today’s 21st-century student. The academic spaces are housed in seven learning neighborhoods with learning studios and staff collaboration areas that open to larger learning hubs. At each entry is a unique Learning Wall that gives each neighborhood its own identity and promotes wayfinding.
The learning studios embrace the 21st century with flexible furniture and operable walls between studios that enable the educational environment to adapt to the needs of changing curriculum and teaching modalities. The Commons, a two-story social gathering space, serves as the transition between the learning neighborhoods and the dining/multipurpose space, gymnasium, music and art suites.
The elementary school building serves as a teaching tool with elements that support sustainability and educational opportunities for students. These features include bio gardens, a learning terrace, a community plaza, a history walk, a demonstration photovoltaic panel and a wind turbine.
Additional Information
Capacity
800
Cost per Sq Ft
$328.00
Featured in
2017 Architectural Portfolio
Category
Work in Progress
Other projects from this professional

Ramstein High School
Ramstein High School represents the next generation of schools for the Department...

P.K. Yonge Middle-High School
Design Team Moses & Associates (MEP Engineer); Walter P. Moore (Structural Engineer); CHW...

University of Florida, Newell Hall Renovation
Design team: Moses & Associates (MEP Engineer); Walter P. Moore & Associates...

Venice High School
Venice High School has been a prominent, historic campus in the community...
Load more


