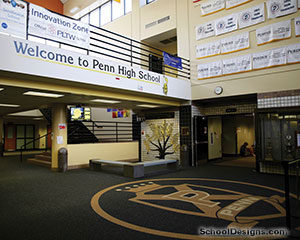Fort Recovery Elementary/Middle School, Main Street Commons
Fort Recovery, Ohio
Completed in 2000, Fort Recovery Elementary/Middle School is the first school in the state to fully utilize the Ohio School Design Manual, which has been designated a pilot program by the Ohio Schools Facility Commission.
The 1,000-student school’s unique Main Street provides access to each of the academic neighborhoods and major program areas, such as the gymnasium, auditeria and media center. Designed to resemble the village of Fort Recovery’s historic downtown, the broad Main Street corridor is tiled to look like an old brick street, and is lined with old-fashioned lampposts and historic building facades, such as a courthouse and community library. The auditeria’s facade resembles a movie theater, with a lighted marquee and ticket booth.
The school accommodates students in preschool through eighth grade, and features a 500-seat acoustically enhanced auditeria with stage, a 500-seat gymnasium, and a large media center overlooking a courtyard and gazebo. Other program areas include a computer lab, special-education classrooms, music and art suites, and staff planning areas in each neighborhood.
“This project turns a long, straight corridor into a delightful, interesting space. The use of the mall theme and the storefront motifs breaks the horizontal space of the hall.”–2001 jury
Additional Information
Cost per Sq Ft
$107.00
Citation
Crow Island School Citation
Featured in
2001 Educational Interiors
Interior category
Common Areas
Other projects from this professional

Columbia City High School
Driven by community needs and the local economy, the design of Columbia...

Tri Star Career Compact
Tri Star Career Compact unites students from nine school districts in a...

Middletown High School
Middletown City Schools is leveraging a building project to reinvent the district...

Penn-Harris-Madison School Corporation, Security Layers in K-12 Schools
Providing a safe and secure learning environment for students, staff and patrons...
Load more


