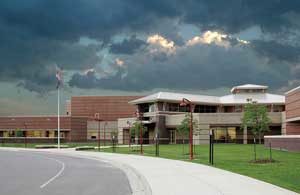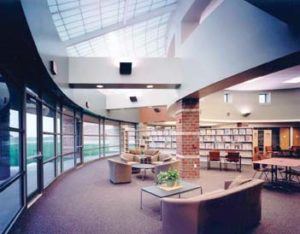Fort Hays State University, Memorial Union Renovation/Addition
Hays, Kansas
A major portion of the project added a new front entry to the building. Cascading canopies were designed that resulted in a dramatic new entry feature that leads one into a new formal entrance lobby addition. Concrete and native limestone were chosen in effort to complement the existing building materials.
The lower level was transformed into the student government, student activities, Cody Commons, student organization and the student health center. A new performance stage and Mondo’s Deli are inside the new student lounge along with a cyber counter. Wireless connectivity throughout the building was installed as part of the project.
The first level was renovated into dining areas and a food-court concept. The large stairway opening near the food court provides a visual and physical connection between floors. The first floor also houses the Grab-N-Go snack store, Tiger Cove, service center, Commerce Bank, mail center and a new sunset lounge.
The second-level design scope included a new executive conference room with a view down into the two-story formal entrance lobby and new administrative offices.
Additional Information
Cost per Sq Ft
$76.47
Featured in
2011 Architectural Portfolio
Category
Renovation





