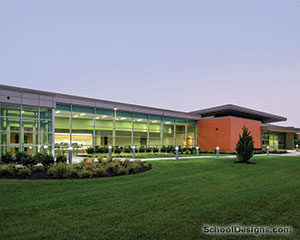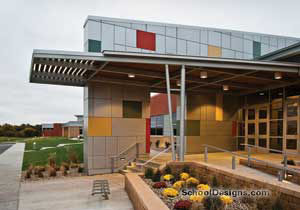Fort Hays State University, Albertson Hall Renovation
Hays, Kansas
Originally constructed in 1924, Albertson Hall’s “North wing” served as the campus science classroom and laboratory facility. In 1962, the “South wing” was built.
Because of crowding, dilapidated spaces, technology needs and campus growth, a new physical-sciences building was constructed. The departments of chemistry, physics and geological sciences left Albertson Hall for the new facility.
Albertson Hall has been transformed to house the departments of biology, agricultural science, allied health and speech-language pathology. In addition, “mediated classrooms” provide access to technology, as well as to the campus backbone. The school placed an emphasis on developing pleasing spaces for gathering, studying and movement through the building.
Albertson Hall has dramatic oak architectural millwork and plaster moldings, architectural lighting and designed floor patterns sympathetic to the detailing of early-20th-century buildings. The mechanical, electrical and plumbing systems allow each laboratory to be utility-independent and self-containing.
“Good use of materials and light. Kept the tradition outside, but created the future inside. Outstanding transformation!”–2001 jury
Additional Information
Cost per Sq Ft
$88.44
Citation
Gold Citation
Featured in
2001 Educational Interiors
Interior category
Common Areas
Other projects from this professional

Basehor-Linwood Careers Training Experience
The Basehor-Linwood School District saw its high school building reaching capacity, and...

Olathe Technology Support Center
The Olathe School District’s Information Technology Department was previously housed in four...

Farley Elementary School
Commissioned by the Auburn Washburn Board of Education to design Elementary School...

Kansas State University, International Grains Program Conference Center
The International Grains Program needed a conference center to promote and expand...
Load more


