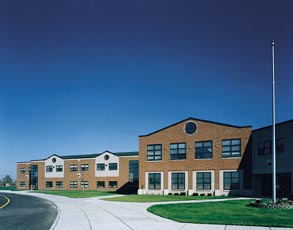Forestville Middle/High School, Performing Arts Auditorium
Forestville, New York
A concept envisioned nearly 30 years ago became a reality with the June 2010 completion of the Forestville Middle/High School Performing Arts Auditorium.
A team of architects and engineers provided Forestville Middle/High School with an auditorium addition that improved many of the school’s difficult existing physical conditions while increasing the building size by 33 percent to accommodate an expanding music and arts curriculum.
The new Performing Arts Auditorium addition and music classroom suite intersect the center of the school to cleverly join together nine existing first-floor elevation heights. An improved kitchen/cafeteria for the school doubles as a reception room during theater production.
The stage and front seating area were designed with multiple lighting functions, including theatrical lighting, band instruction and general lighting. The project design earned maximum aid from the state education department and secured a New York State energy incentive.
The new entry enables staff to control the flow of students, personnel and visitors, and provides a convenient and attractive visitor entryway into the auditorium and gymnasium.
Additional Information
Cost per Sq Ft
$253.00
Featured in
2011 Educational Interiors
Interior category
Auditoriums/Music Rooms




