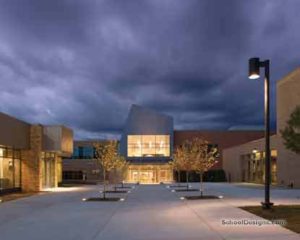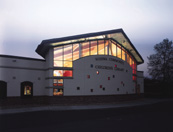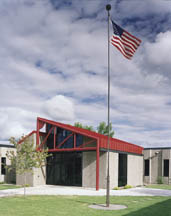Forestview Middle School
Baxter, Minnesota
Forestview Middle School is home to 2,200 students in grades 5 to 8. The 340,000-square-foot building is situated on 180 acres of managed woodlands and wetlands.
With a nod to the natural surroundings, the design team used stone, wood and brick throughout the exterior and interior. Windows and curtainwalls frame views of the extraordinary site. From its stonework to its lofty exposed-wood beams, the design reflects its north woods environment.
The major design challenge—the client’s desire to create the feel of a neighborhood school with the amenities of a large facility—was accomplished by designing four classroom wings. Separate entrances to the common areas—the library, activity center and cafetorium—combined with scheduling of programs effectively limit interaction among age groups. Also, consideration was given to after-hours public use to minimize the building’s “dark time.”
The building boasts the latest in technology with four wired computer labs, 16 mobile/wireless computer labs, a state-of-the-art multimedia studio, and a planetarium classroom with full projection, sound and lighting systems for astronomy curriculum.
Additional Information
Associated Firm
Rozeboom Miller Architects, Inc.
Capacity
2,200
Cost per Sq Ft
$123.53
Featured in
2006 Architectural Portfolio
Other projects from this professional

St. Mary’s School, St. Mary’s Education Center
Nearly doubling its existing space, St. Mary’s Education Center accommodates 250 K-6...

Nisswa Elementary School, Nisswa Children`s Community Library
The Nisswa Community Children’s Library was built as a unique opportunity...

Mississippi Horizons Technology Magnet School
The Brainerd School District had the opportunity to remodel the old Technical...



