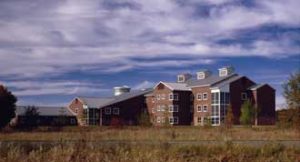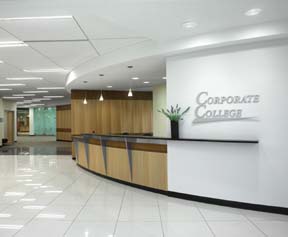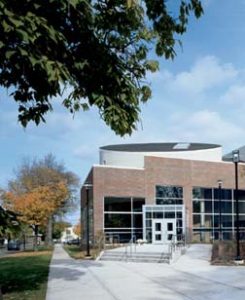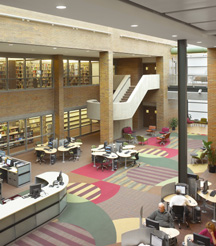Forest Hills Public Schools, New Secondary Building
Ada, Michigan
The goal of this new facility is to change the Forest Hills Public Schools’ educational-delivery method. It will create spaces that are uniquely designed to create synergy and interactivity.
The building’s entrance is in the heart of the “Great Hall,” on the upper floor of the facility. From the entrance, there is direct access to any of the building’s main areas. The Great Hall replaces the typical circulation spine with a large room that contains the entrance, cafeteria, media center and administration office.
The classrooms are arranged around “Interactivity Centers,” which serve as an extension of the classroom for small team-based projects or formal, large group presentations. The classrooms themselves differ from the traditional square proportions, and reinforce an alternative perspective of the process of education. The building will include three classroom wings, one for grades 7 to 8, and two for grades 9 to 12. The facility is designed to include wireless technology, allowing students to use portable computers and other devices.
The design conforms to the U.S. Green Building Council’s Leadership in Energy and Environmental Design (LEED) program.
Additional Information
Capacity
820
Cost per Sq Ft
$132.06
Featured in
2002 Architectural Portfolio
Category
Work in Progress
Other projects from this professional

Sturgis Middle School
The desire for sloped metal roofs and the influence of local rural...

Cuyahoga Community College, Corporate College
Corporate College was created in an existing corporate headquarters building to function...

East Grand Rapids Performing Arts Center
This performing-arts center incorporates a classic European opera-house style to enhance intimacy,...

Cuyahoga Community College, Technology Learning Center, West Campus
The design for the Technology Learning Center (TLC) at Cuyahoga Community College’s...
Load more


