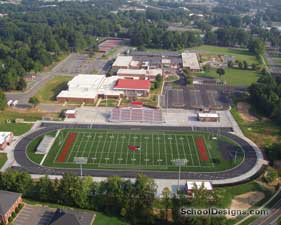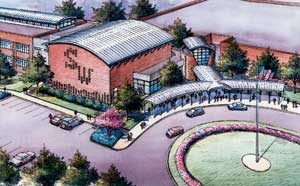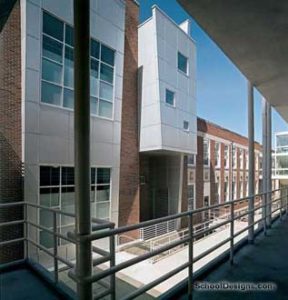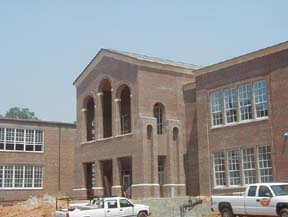Forest Hills High School, Gymnasium Addition
Marshville, North Carolina
In order to accommodate its growing athletic program, Union County Public Schools decided to add an impressive new gymnasium to Forest Hills High School and renovate the adjacent areas. This 42,000-square-foot addition and renovation consisted of a main gymnasium, an auxiliary gymnasium, five offices, two health classrooms, a weight-training room, athletic training room, equipment rooms, locker rooms, public restrooms, a ticket office and concession area, as well as support spaces.
The challenge was to create a building that imparted a new identity to the school, and to create a new edge and image for the campus.
The solution was to plan the building so that the large-volume gym space faces the open playing fields; the smaller-scaled support spaces and the lobby face the existing buildings. The long, curved facade of the lobby strings together all the exterior spaces behind the older buildings into a defined courtyard. That area, along with the lobby, thus becomes a new focal point and gathering area for the entire campus. The carefully modulated elevations on the other sides present a new face to the sporting fields.
The character and identity of the school are expressed inside by using the colors, (golden yellow and black) and the striped pattern of the Yellow Jacket, the school’s mascot. The theme is used in many variations: in the segmented ceilings of the lobby, the super-graphics inside the gym, and the color schemes in the classrooms and auxiliary spaces.
Additional Information
Cost per Sq Ft
$1,800.00
Featured in
2008 Architectural Portfolio
Category
Specialized
Other projects from this professional

Monroe High School, Stadium
To accommodate its growing athletic program, Union County Public Schools decided to...

Southwest High School, Renovation and Addition
Drawing: Mikhail Glushko The architect is completing an extensive addition and renovation at...

North Carolina School of the Arts, Dance Studio Addition
The project provides two new dance studios for this state arts university....

Myers Park Traditional Elementary School
Myers Park Traditional Elementary School is rooted deeply within one of Charlotte’s...
Load more


