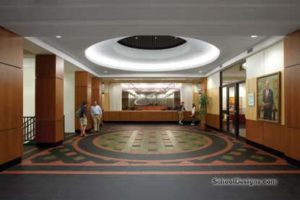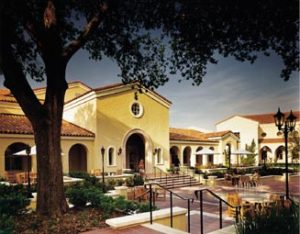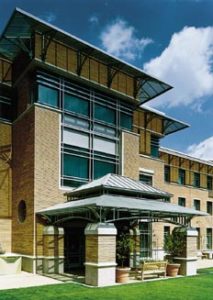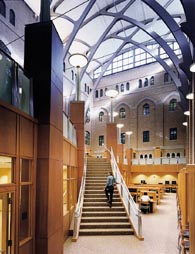Fordham University, William D. Walsh Family Library
Bronx, New York
The 240,000-square-foot, four-level library combines general, special and rare book collections—totaling 1.6 million volumes—with a new 5,000-square-foot Electronic Information Center (EIC). The state-of-the-art EIC gives users high-speed, global information access through the most advanced technology available. It features two multi-media labs; two computer teaching labs; a 110-seat auditorium; and 45 databases on 105 CD-ROM drives. It also features the Regional Educational Technology Center, which provides computer and information technology to local high-school teachers.
The library’s planning and structural grid enhances its flexibility for future space reconfiguration. Technology functions and other collaborative areas are clustered on the ground floor for optimum convenience and accessibility. A skylit, glass-walled atrium provides socializing space, natural light, a sense of orientation and visual access to front-door program elements within the building. To maximize options for group and individual study, the facility has seating for 1,400 students in various configurations, as well as 330 computer stations and 100 laptop connections.
Photographer: ©Jeff Goldberg/Esto Photographics
Additional Information
Associated Firm
Buttrick, White and Burtis
Cost per Sq Ft
$180.00
Featured in
1998 Educational Interiors
Interior category
Libraries/Media Centers
Other projects from this professional

Elon University, School of Law
As part of Elon University’s plan to enhance academic excellence, the former...

Rollins College, Cornell Campus Center
At the geographic center of the Rollins campus, the new, 46,000-square-foot, two-level...

University of California—Riverside, Library for the Sciences
The campus of the University of California at Riverside has been developed...

Yale University, Irving S. Gilmore Music Library
The Irving S. Gilmore Music Library occupies 26,000 square feet—13,000 square feet...



