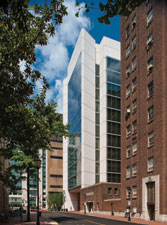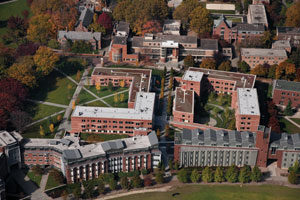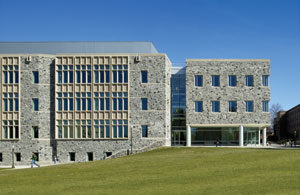Fordham University Lincoln Center Campus, Fordham School of Law and McKeon Residence Hall
New York, New York
Occupying an exceptional site just south of Lincoln Center for the Performing Arts, this competition-winning design consists of a 22-story building clad in architectural precast panels, metal and glass, shaped with a series of undulating arcs to make an engaging gesture toward Lincoln Center while providing a distinctive identity for the Law School.
The building forms a new northern boundary to Fordham’s Robert Moses Plaza with three distinct scales: a one-story dining pavilion opening onto the plaza’s central green; the nine-story Law School, whose gently curved surface frames the plaza; and the taller but quieter slender convex form of the residence hall, whose diagonal orientation acknowledges the angled alignment of nearby Broadway.
In addition to classrooms, lecture halls and seminar rooms, the building features a skylighted atrium, a moot and trial court facility and a 90,000-volume law library. The residence hall includes learning center suites, a dance studio and a dining hall.
The LEED Silver–certified building creates a transparent, collegial environment, one that welcomes the public and reflects the Law School’s tradition of civic responsibility.
Additional Information
Capacity
1,843
Cost per Sq Ft
$534.00
Featured in
2015 Architectural Portfolio
Other projects from this professional

Virginia Commonwealth University, James W. and Frances G. McGlothlin Medical Education Center
The new medical school at Virginia Commonwealth University (VCU) is designed to...

Borough of Manhattan Community College, City University of New York, Fiterman Hall
The original Fiterman Hall, the southernmost component of the Borough of Manhattan...

Princeton University, Butler College Dormitories
The 288-bed Butler College residence hall complex extends the long tradition of...

Virginia Polytechnic Institute and State Univ., Inst. for Critical Technology and Applied Science
This first phase of two planned phases of the Institute for Critical...



