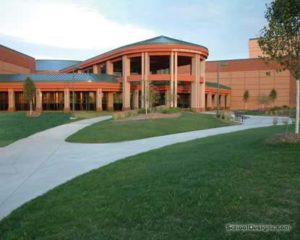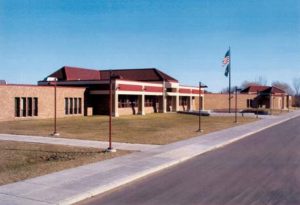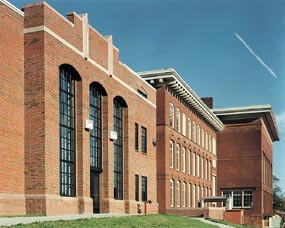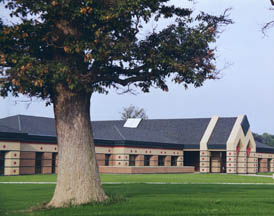Flushing High School, William H. Tunnicliff Auditorium
Flushing, Michigan
The William H. Tunnicliff Auditorium provides the Flushing Community Schools with a performing-arts venue and a teaching facility. The architectural design located the auditorium to maximize the potential and convenience for team-teaching within the existing school building. The location provides easy public access and an opportunity to improve the exterior appearance of the school from the main approach road.
The 650-seat auditorium features a proscenium stage and full fly, and blends with the original 1961 high school exterior. It also portrays various internal functions of the auditorium. The tallest part of the building is the five-story loft over the stage. The proscenium opening itself is defined by the building’s tallest point. The acoustical requirements resulted in the angled walls and the curved wall above the lobby, which identifies the control room.
The auditorium provides technically advanced teaching spaces, a large lecture/student-assembly area and a performing-arts theater that can entertain a variety of school and community events, ranging from preschool programs to senior-citizen performances.
Additional Information
Cost per Sq Ft
$159.93
Featured in
2001 Educational Interiors
Interior category
Auditoriums/Music Rooms
Other projects from this professional

Lake Fenton High School
Introducing a new high school and full athletic facilities on 80 suburban...

Lapeer County Intermediate School District Education and Technology Center
The Lapeer County ISD Vocational School was constructed in 1975 on a...

Calumet Laurium Keweenaw High School/Middle School & New Elementary
Situated in the Keweenaw National Historic Park, the educational needs of the...

Oaktree Elementary School
The school board emphasized creating a building that required minimum maintenance while...
Load more


