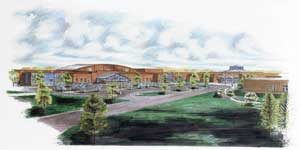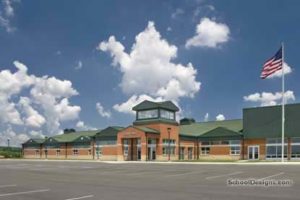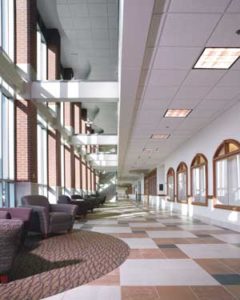Floyd Central High School
New Albany, Indiana
Floyd Central High School’s renovation and addition project included a three-phase building plan to bring the facility up to current standards and to accommodate population growth.
The main entrance was relocated to provide a secure entry point to the school. It directs visitors to an atrium leading to all areas of the building. New administration offices were built to provide much-needed space for counselors and administrators.
Included was a complete rework of the academic areas to join junior/senior-high areas together and increase classroom size from a 740-square-foot average to a 900-square-foot average. Additions of classroom, band and orchestra areas allow for spaces that were outgrown.
Daylighting strategies were used throughout. Ceilings were raised and sections of the roof were removed to reveal skylights throughout the halls. A hallway, dubbed the spine, filled with light from a line of windows, is the new commons area, which connects the academic wings to the arts and physical-education areas. Windows were installed in classrooms, bringing more natural light into the building.
Seven additional science labs were created within the building to meet academic requirements. The new library and media center offer up-to-date technology in the use of computers for student projects and research. Public-use spaces were established off the spine for secure after-hours access by the public. The goal to bring Floyd High School into the 21st century was accomplished.
Additional Information
Associated Firm
Verkler, Inc., Construction Manager
Capacity
2,200
Cost per Sq Ft
$100.00
Featured in
2011 Architectural Portfolio
Other projects from this professional

Southern Indiana Career and Technical Center
From the outset of planning for the Southern Indiana Career and Technical...

Southern Indiana Career and Technical Center (Work in Progress)
The Evansville-Vanderburgh School Corporation and the Indiana Department of Workforce Development conceived...

Cedar Crest Intermediate School
Committed to educational excellence and high-performance design, Southeast Dubois County School Corporation...

Ivy Tech Community College of Indiana–Southwest Campus, Student Commons
Ivy Tech Community College of Indiana’s Southwest Campus is undergoing a $38...
Load more


