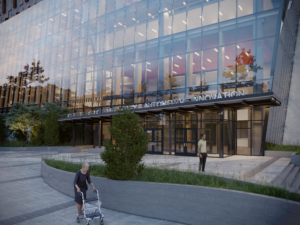Flower Mound High School
Flower Mound, Texas
Unique to Flower Mound High School’s master plan is the main entrance, a design that first lands a visitor inside an entry vestibule with a wide-open window to the main office. All pedestrian traffic entering the school must check in before proceeding through the second set of doors that lead to the Main Street corridor, creating tighter control over visitor traffic.
Because the office is at the main entry and spills out onto the Main Street corridor, designers were able to create counselor offices with two points of entry. Counselors have a door to Main Street and another door connecting them to the main office. This layout encourages counselor visits without having to enter the main office, a place students usually associate with being in trouble.
Main Street is home to the school’s media center, administrative offices, dining area and library media center. These core spaces are bathed in natural light. This voluminous Main Street corridor is decorated with rich colors and street-lamp-style lights that create the essence of the school’s warm and inviting character.
Photographer: ©Michael French
Additional Information
Cost per Sq Ft
$86.11
Featured in
2000 Educational Interiors
Interior category
Common Areas
Other projects from this professional

Vancouver Community College Centre for Clean Energy and Automotive Innovation
The Centre for Clean Energy and Automotive Innovation is an exciting addition...

Oakland University Varner Hall
Recognizing the need to update an existing 1970’s building, Oakland University selected...

The Sciences & Engineering Center and The Commons
Design team Studio Sustena (Landscape Architecture); Stantec (Civil, MEP Engineering and Lab Planning);...

Kettering University, Learning Commons
The new Kettering University Learning Commons is a 24-hour student hub and...
Load more


