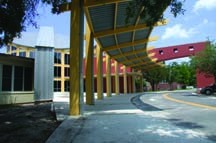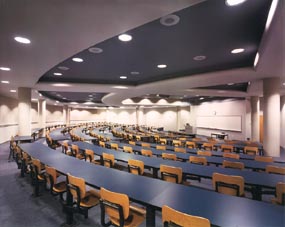Florida State University, New Apartment Facility
Tallahassee, Florida
The master plan for the Ragan Hall Complex at Florida State University (FSU) called for 600 new student beds to be situated on a two-acre site in the center of campus. The four L-shaped buildings, five stories in height, are configured on the sloping site to create a series of exterior quads that define a unique sense of place on the large urban campus.
The image of the new complex references its historical context through the use of materials, detailing and building form, but also expresses the apartment unit through a contemporary organization and interpretation of the bay window. The typical apartment—bifocated four-bedroom, two-bath layout with living and dining spaces and a full kitchen—celebrates the individual student’s unique position within the university community. The lowered roofline on the upper floors creates sloped ceilings with dormer windows and reduces the overall scale of the complex, similar to the original campus housing, circa 1853.
The new student residence facility, in concert with the adjacent existing Student Life Building, creates a complete urban student life experience in the heart of the FSU campus.
Additional Information
Cost per Sq Ft
$118.50
Featured in
2004 Educational Interiors
Interior category
Residence Halls/Lounges
Other projects from this professional

The Lois Cowles Harrison School for the Visual and Performing Arts
Prior to this major addition and renovation, school programs were sprinkled among...

Douglas Anderson School of the Arts
The architect designed additions, renovations, site improvements and remodeling for Douglas Anderson...

University of North Florida, College of Business Administration
The College of Business Administration Building at the University of North Florida...



