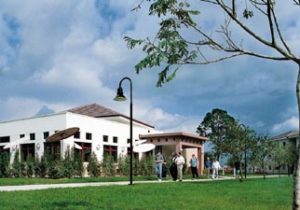Florida International University, Market Station
Miami, Florida
A signature landmark for the secondary entrance on the urban campus of Florida International University (FIU), the seven-story complex evolved from plans for a six-story, 1,450-space parking garage with two non-parking uses to a highly diversified, destination campus/community hub with 2,000 parking spaces and six other distinct uses. Program changes, spurred by fresh funding and campus master plan revisions, occurred primarily after design/construction had begun. The complex nonetheless was completed on schedule.
Elements include:
•12,500-square-foot campus police station.
•6,000-square-foot food court.
•Rotunda with cyber lounge, and 13,500 square feet of indoor and outdoor seating.
•Three large-volume distance-learning classrooms.
•6,000-square-foot healthcare clinic.
•7,500-square-foot FIU parking/transportation offices.
Layering of architectural precast panels on the facade break up overall building mass, as do a flat roof with parapet, reveals and raised architectural banding. A 12-foot-wide canopy over a serpentine outdoor dining terrace focuses the eye at ground level.
The project is a case study in design flexibility, value enhancement through mixed uses, wise land use, aggressive/creative financial planning and sustainable design.
Additional Information
Capacity
2,000
Cost per Sq Ft
$71.15
Featured in
2013 Architectural Portfolio
Category
Specialized
Other projects from this professional

University of Houston, Fertitta Center
A dramatic re-visioning of the University of Houston Basketball Center has transformed...

Texas A&M University at Galveston Academic Building Complex
Broken down into two phases and designed with overlapping schedules and construction,...

University of Houston-Downtown, Shea Street Building and Vine Street Garage
The University of Houston-Downtown (UHD) Shea Street Building and Vine Street Garage...

Florida Atlantic University, Honors College, MacArthur Campus Dining Facility
In response to the program requirements for a dining facility, the architect...
Load more


